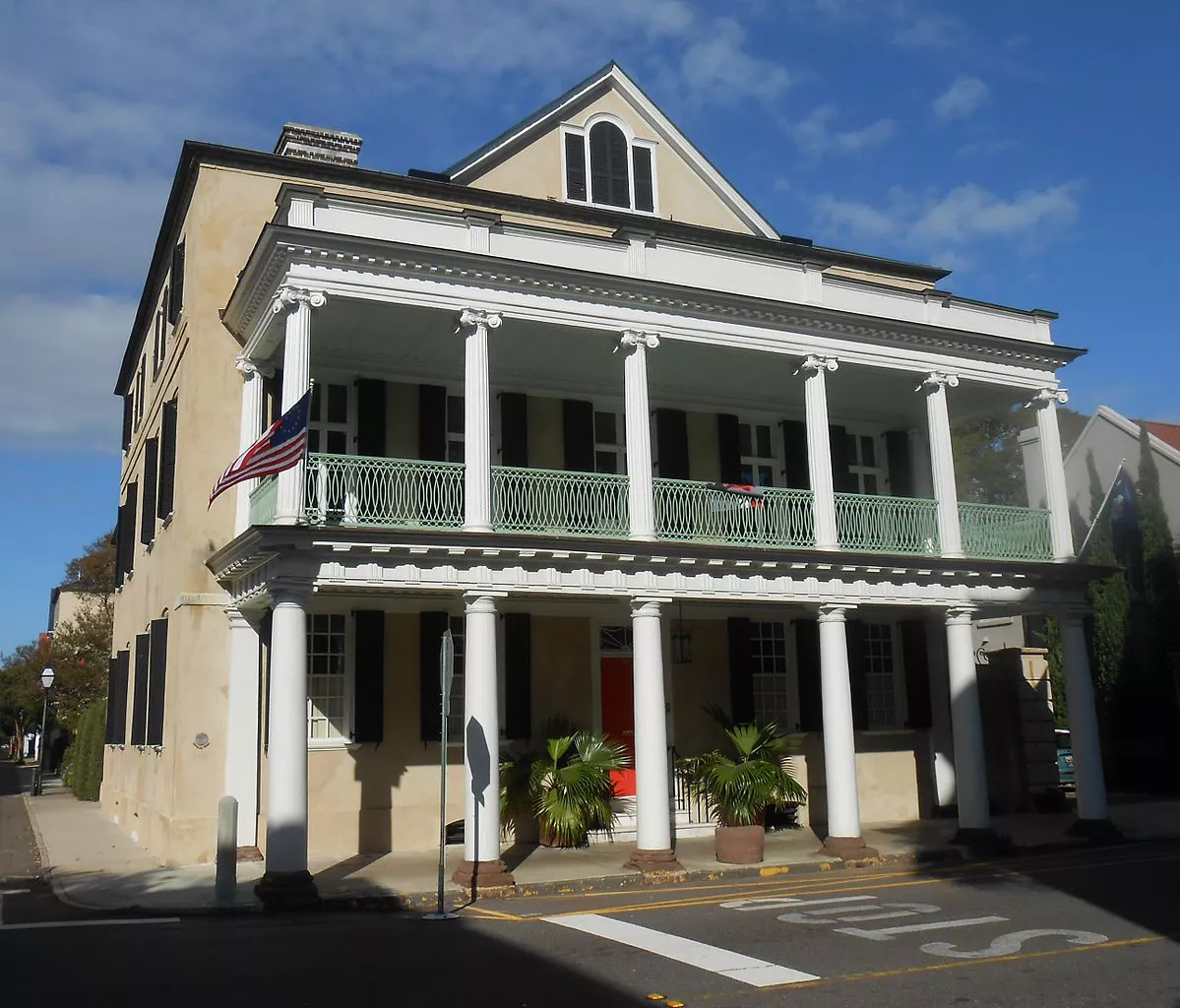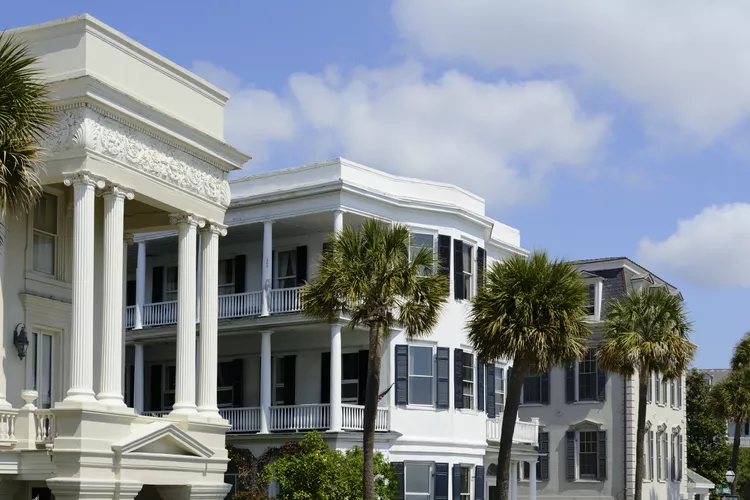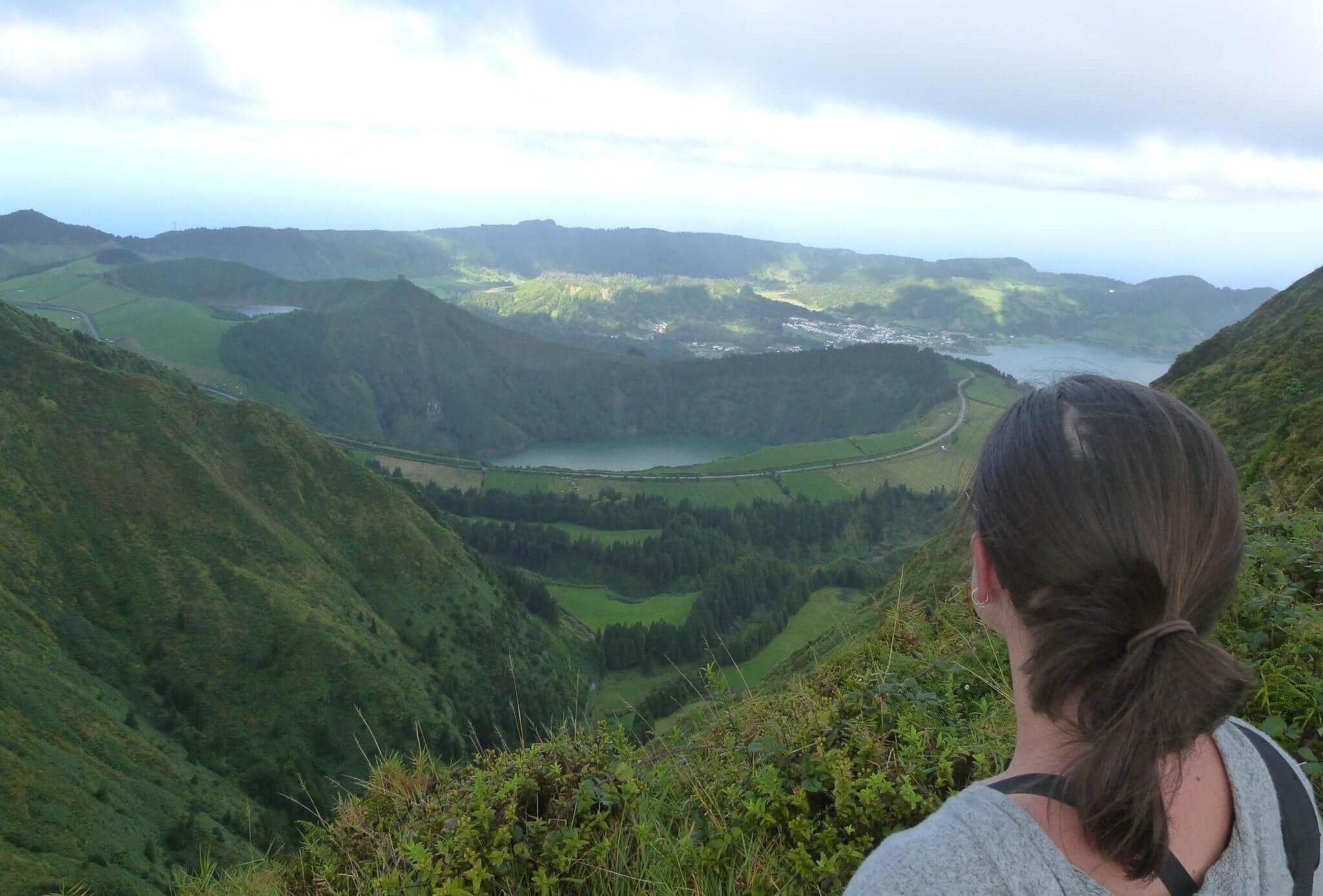The entire Charleston Historic District is a National Historic Landmark, making it one of the most celebrated regions in the U.S. to explore fine examples of American architecture and decorative arts. A veritable architectural museum without walls, Charleston is home to thousands of historic buildings designed in various period styles, including Colonial, Georgian, Regency, Federal, Adamesque, Classical Revival, Greek Revival, Italianate, Gothic Revival, and Queen Anne, along with several others.
The best way for visitors to discover Charleston’s architectural history is by foot with a knowledgeable tour guide, although it is also easy to navigate the compact historic district independently. Therefore, as you design your itinerary, here are a few helpful insights into uniquely Charleston building styles and other fascinating sights you will encounter along the way.
01. Single House

Unique to the downtown peninsula, the Charleston single house is the dominant residential building type in the Charleston Historic District. Built during the 18th and 19th centuries and adapted from the English row house plan, traditional single houses are detached, one room wide, two rooms deep, and at least two stories tall. However, many larger Charleston single houses exceed two rooms deep and are taller than two stories, but always feature only one room width. Tiered piazzas, with doors and large windows opening onto them from the interior, run the length of the house along one of the long sides.
Single houses are positioned asymmetrically on the building lot close to the corner lot line near the street, angled sideways with the gabled one-room side of the house facing the street. Consequently, this site plan provides a larger side yard as possible due to the narrow and deep lots typical of downtown Charleston. The piazza attaches to one side of the house, usually facing south or west, taking advantage of the prevailing sea breezes for cooling and ventilation, which is essential in Charleston’s hot summers.
The street-facing door of a single house is one of its most intriguing features. Sometimes recognized as a privacy door, this entrance leads to the piazza rather than into the home itself. The authentic front door is found at the center of the lower level of the piazza. To enhance privacy among these closely positioned residences, the opposite long side of the house typically has fewer and smaller windows.
Throughout historic Charleston, single houses showcase various architectural styles. Notable examples include the Poyas House at 69 Meeting Street and the Andrew Hasell House at 64 Meeting Street. Both homes are privately owned and not open to the public.
02. Double House

Although not as unique as the Charleston single house, numerous outstanding and architecturally significant double houses adorn historic Charleston. Featuring four rooms on each floor with a central hallway, the traditional double house faces the street. Moreover, some double houses boast side or front-facing piazzas.
A few notable examples to enhance your sightseeing itinerary include:
- Aiken-Rhett House Museum – 48 Elizabeth Street: Built in 1820 in the Federal style with Greek Revival features added after 1831, this double house represents one of Charleston’s best-preserved architectural treasures.
- The Branford-Horry House – 59 Meeting Street (At the corner of Tradd Street): This three-story, stucco-covered, brick double house (built between 1765 and 1767) is widely regarded as one of Charleston’s finest architectural examples. The two-story Regency style piazzas built over the sidewalk were constructed between 1831 and 1834 and the house is privately owned.
03. Piazza

While exploring Charleston’s architecture, visitors may often hear or read about piazzas. Unlike the piazzas of Italy, which are open city squares, the piazzas of Charleston are tiered, covered porches or verandas that adorn numerous lovely homes throughout the historic district.
Most Charleston piazzas are positioned on one of the long sides of the house, nearly always facing either south or west. This orientation provides maximum shade from direct sunlight and ventilation from prevailing breezes. A distinctive architectural element of historic Charleston homes, piazzas often showcase decorative columns, balusters, and railings in a variety of styles.
04. Bolts

After sustained extensive damage during the earthquake of August 31, 1886, many Charleston buildings underwent reconstruction and were reinforced with long iron stabilizing tie rods. The rods were inserted through the walls and anchored on the structure’s exterior with iron bolts and plates.
Typically, these plates are circular. However, numerous homeowners enhanced the plain appearance of the exterior plates with decorative cast iron plates in various shapes. Some popular decorative designs include crosses, stars, “S” shaped scrolls, and lion heads.
05. Colors: Haint Blue and Charleston Green

Haint Blue is a paint color that ranges from a light bluish-green to aqua or sky blue. Originating from the beliefs and traditions of the Gullah / Geechee culture of the South Carolina and Georgia Lowcountry, haint blue can be observed on various piazza ceilings, window frames, shutters, and doors in Charleston, as well as in other Southern cities and towns.
According to local superstitions, a haint refers to a malevolent and restless wandering spirit, caught between life and death. As these spirits are believed to be unable to traverse water, the shades of blue resembling the sea were thought to confuse and deter any hovering haints from entering the home. Another popular theory suggests that haint blue resembles the sky’s color, drawing the spirits upward and away from home occupants.
This sky theory has developed into a more pragmatic belief that troublesome wasps and spiders may be misled to avoid ceilings painted in haint blue when searching for nesting sites. Supporting this idea, some evidence shows that the original natural ingredients used to create the color contained lime, which worked as an early form of insect repellent.
Charleston Green is a nearly black shade of dark green frequently employed throughout the Charleston historic district for painting doors and shutters. Legend has it that Union troops supplied black paint to help rebuild Charleston during the post-Civil War reconstruction. Lacking government-approved black paint for their beloved city, inventive residents added a touch of yellow to it. This new color became known as Charleston Green as it remains popular today. Although at first glance, most visitors perceive it as black, a closer examination in good light will reveal a hint of rich, dark green.





