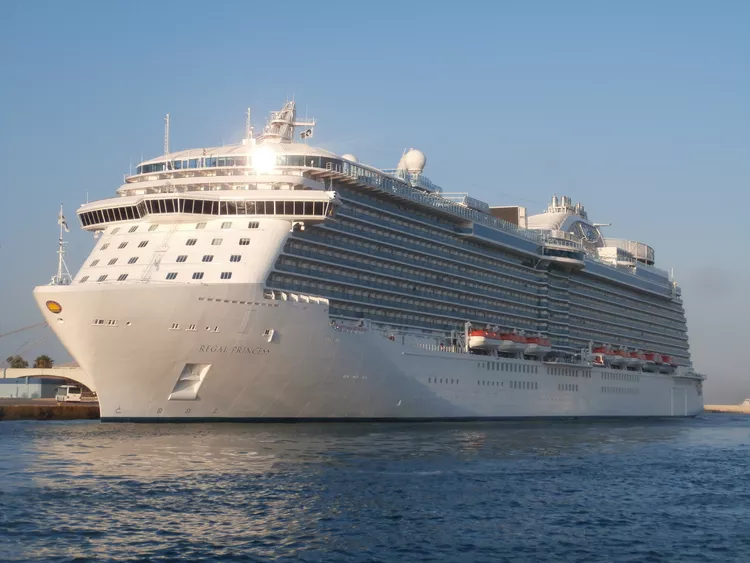Summary
- 1. Cabins and Suites on the Regal Princess
- 2. Interior Cabin With Queen-Sized Bed
- 3. Desk and Vanity Area in Interior Cabin
- 4. Regal Princess Balcony Cabin
- 5. Balcony of a Balcony Cabin
- 6. Desk in Balcony Cabin
- 7. Cabin Bathroom
- 8. Cabin Shower
- 9. Closet and Storage Area in Cabin
- 10. Premium Deluxe Balcony Cabin
- 11. Entry and Tray Ceiling in the Mini-Suite
- 12. Regal Princess Mini-Suite
- 13. Mini-Suite Bathroom
- 14. Mini-Suite Bathtub and Shower Combination
- 15. Regal Princess Penthouse Suite
- 16. Sleeping Area in a Penthouse Suite
- 17. Sitting Area in a Penthouse Suite
- 18. Desk, Sitting Area, and Balcony in a Penthouse Suite
Cabins and Suites on the Regal Princess
The Regal Princess of Princess Cruises offers five distinct types of cabins and suites, catering to various preferences and budgets. These accommodations vary in cost based on factors such as deck location, balcony size, and view type (obstructed or unobstructed).
Interior Cabin With Queen-Sized Bed

Interior cabins on the Regal Princess have a size range of approximately 166 to 175 square feet. These cabins feature baths that mirror those found in the balcony cabin categories. Some models may also include Pullman beds for additional guests or connecting doors to adjacent cabins.
Desk and Vanity Area in Interior Cabin

The desk, vanity, and television in the Regal Princess interior cabins are effectively sized, and the closet design is consistent with that of the balcony cabins.
Regal Princess Balcony Cabin

With a significant portion of the cabins classified as balcony cabins, this category represents the largest selection available on the Regal Princess. Each balcony cabin averages around 222 square feet and includes all amenities featured in the interior cabins, enhanced by stunning views from a private balcony of approximately 41 square feet. Some configurations might provide a Pullman bed for accommodating more guests.
Balcony of a Balcony Cabin

The balcony space in the balcony cabins is adequately sized for two chairs and a small table, creating a private sanctuary from the vibrant atmosphere of the rest of the ship.
Desk in Balcony Cabin

The desk and vanity area of the balcony cabins feature both 110 v and 220 v plug-ins, providing ample power for electronic devices.
Cabin Bathroom

The standard bathrooms across Regal Princess cabins maintain uniformity, while mini-suites and suites benefit from larger bathrooms. Standard bathrooms have decent shelving, spacious sinks, and sufficient countertop areas, though they lack makeup or shaving mirrors.
Cabin Shower

The showers found in the Regal Princess cabins deliver exceptional water pressure and feature handheld nozzles for convenience. The temperature and pressure controls are separate, enhancing user experience during showers.
Closet and Storage Area in Cabin

The cabin closet a Regal Princess is designed without doors, promoting ease of access when two individuals need to access the closet simultaneously. The shelving is ideal for storing smaller items that do not require hanging. Additionally, cabins feature dual bedside tables, each with drawers for added storage.
Premium Deluxe Balcony Cabin

Premium Deluxe Balcony cabins provide around 233 square feet of luxurious space, representing a modest increase over standard balcony cabins. The premium category cabins are distinguished by having an extra sofa bed for additional sleeping arrangements or lounging. Some may also include Pullman beds for an extra guest.
Entry and Tray Ceiling in the Mini-Suite

The Regal Princess Mini-Suite extends approximately 299 square feet and incorporates a dedicated seating area, which includes a sofa bed for third passengers. The patio area amounts to approximately 41 square feet, mirroring that of the standard balcony cabins.
Regal Princess Mini-Suite

The Regal Princess’s mini-suites offer a curtain to provide separation between the bed and the seating area. Two flat-panel televisions are included in this suite type, enhancing entertainment options.
Mini-Suite Bathroom

The mini-suite bathrooms are designed with larger sink and countertop spaces compared to the standard cabins, providing users with convenience and functionality.
Mini-Suite Bathtub and Shower Combination

The mini-suite bathrooms feature a tub and shower combination, providing guests with more flexibility than standard cabins that only have showers. Those seeking a separate shower and tub should consider upgrading to one of the suites.
Regal Princess Penthouse Suite

The Regal Princess boasts 40 suites, varying significantly in size from 440 to 682 square feet. These suites have exclusive balconies ranging from 83 to 338 square feet, complete with full-size lounges and additional patio furniture.
Sleeping Area in a Penthouse Suite

Each suite features a dedicated sleeping area and sitting area, complete with individual flat-panel televisions and balcony access, separated by a curtain for privacy.
Sitting Area in a Penthouse Suite

The sitting area within the Regal Princess suites is designed for comfort and elegance, making it an ideal space for hosting other guests.
Desk, Sitting Area, and Balcony in a Penthouse Suite

The sitting area and balcony in the Penthouse Suite provide a cozy retreat for relaxation, with some suites featuring private hot tubs for added luxury.





